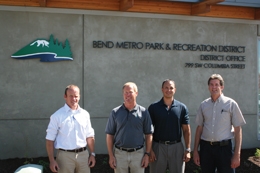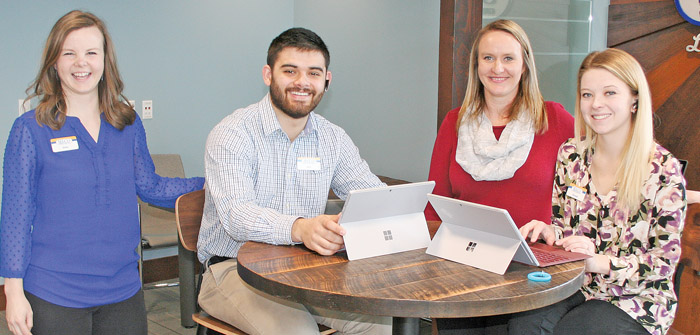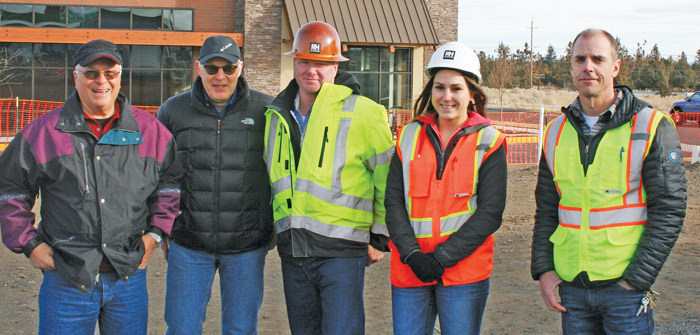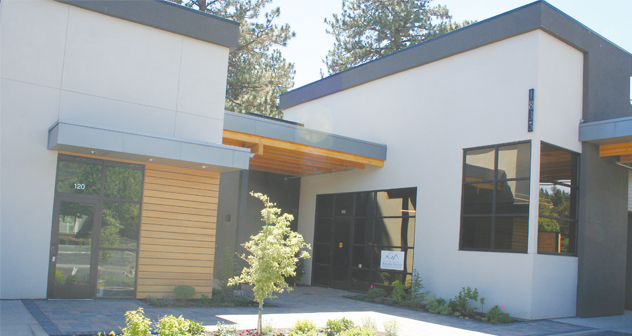 Bend Park and Recreation District is rightly proud of its role as a green guardian for the community, and is walking the talk with a new $7.3 million base exemplifying the best in sustainable practices.
Bend Park and Recreation District is rightly proud of its role as a green guardian for the community, and is walking the talk with a new $7.3 million base exemplifying the best in sustainable practices.
BPRD’s brand new administrative building, which has been taking shape on a 13-acre site between the Deschutes River and Columbia Street on Bend’s Westside, officially opened this week and is on track to win the Leadership in Energy and Environmental Design (LEED) certification system’s prestigious Gold rating.
The flagship 22,000 square foot facility’s sleek urban styling may seem light years away from the former cramped headquarters off Pacific Park Lane downtown, which has served as the district’s home for some forty years. But the aesthetics have been driven as much by an innovative approach to demonstrating sustainability and energy efficiency, in harmony with attention to optimizing function.
BPRD Executive Director Don Horton said: “The direction from the outset was for a very green building, and one of our goals was to attempt to lead by example in utilizing the best sustainable practices.”
One striking feature is an “eco-roof”, where hundreds of plants create a microclimate that provides insulation from heat and cold.
The bed is supported atop a stout, fiber-reinforced base structure utilizing technology developed at Oregon State University.
This rooftop living garden reduces the building ‘heat-island’ effect while also providing a natural way to manage storm water through absorption before it hits the ground – thereby reducing runoff.
After leaving the roof, water can continue through a system of vegetated swales (similar to very small creeks) and underground rock-infiltration trenches on the ground. These swales allow water to better mimic nature by capturing runoff, slowing flows and allowing water to infiltrate the soil.
Basins under the 120-space parking lot also offer percolation, with BPRD Construction Project manager Pat Erwert adding: “Storm water is taken care of on-site. We collect from Columbia Street and the set-up is designed to ensure no water goes into the City storm water system.
“We have had a couple of tests, including seeing that the site handled the elements of winter well and functioned the way we anticipated even during the huge hailstorm we had a few weeks ago that caused flooding in many areas of town.”
The water efficiency theme continues inside the building with low-flow fixtures throughout and waterless urinals, leaving more water in our aquifers and rivers, while a computerized water management system controls the amount of irrigation water used on site.
Radiant heating and cooling is delivered via six miles of in-floor water-filled tubing to create an energy-efficient internal temperature, while roof-mounted solar panels heat water.
An extensive interior ventilation system continually circulates air throughout the building, with computerized technology balancing temperature and automatically opening windows for a fresh air ‘flush’ once a certain level is gauged.
Louvers mounted on the south face exterior also screen the summer sunshine glare, while allowing light in during winter months, and much use is made of glass and relites to maximize natural light.
Other green shades subtly evident upon entering the spacious new premises include countertops made from ‘paperstone’ (utilizing compressed post-consumer recycled waste paper) and fascias of reeds derived from recycled plastic resin. Entry mats also ensure sediment is removed from footwear to improve air quality and add to the overall clean internal environment atmosphere.
Staff workstation surfaces feature wheat or sunflower seed husk composition; bathrooms have similar, soapstone features, and copious use of bamboo plywood is made throughout the building’s interior.
Bamboo is classified as a rapidly renewable resource that replenishes itself by natural processes quickly (for LEED purposes the turnaround must be less than ten years). The bamboo plant is considered rapidly renewable because when harvested sustainably the plant re-grows from the same root stalk, maturing in just a few years. By comparison, hardwoods like oak and maple trees take far longer to grow, are incapable of re-growing from the same plant, and can be harvested only once.
Another goal of the project was to promote commuting options for staff, and to that end the facility provides a covered bike rack, showers and a locker room. Compliance with the best guidelines of the Americans with Disabilities Act (ADA) is also displayed, including a lowered registration counter and full-ADA compliant break room.
Describing the original roots of the project’s inspiration, Horton said: “We started with the decision and planning for new district offices five years ago. We also resolved to fund the project through saving rather than asking for bonds or borrowing.
“We were able to acquire this prime site from Bill Smith of Riverbend Properties, who sold us the piece for a third of the market value, and we are very lucky to have a private sector partner like that.
“Our Board directed that we should have a very green building, as environmental stewardship is one of our core values, and we aimed to get to Silver LEED rating. In fact, we are tracking for the Gold standard, and are just a few points shy of attaining the top, Platinum, status.
“We also wanted to have complementary architecture to reflect the history of the site, especially as it was the old log deck for the mill on the Deschutes, so we wanted to see extensive use of wood.”
After a Request for Proposal process, green building and public sector specialist Skanska USA Building Inc. was selected as Construction Manager/General Contractor, and Opsis Architecture of Portland was chosen for the design element.
Project Architect Jason Miller said: “The district did a really good job of articulating the goals of the project early on, including projecting staffing needs for the future to meet anticipated growth requirements for the next fifty years.
“Environmental sustainability was obviously also a key desire and we utilized a variety of methods for identifying ways to achieve that, including an ‘eco-charrette’, with owner and community input in consultation with the design team.
“BPRD’s philosophy meshed well with ours and they were a tremendous owner to work with.”
Miller said the substantial community use element of the site and the civic presence requirement impacted placement and design.
The building is sited close to Columbia Street to preserve the bulk of the riverfront property for public use, while also offering a prominent and approachable presence.
The slope and length of the building is also driven by design to maximize natural daylight and views, and to harness passive solar radiation.
Miller added: “Regarding the materials and colors, we wanted to make use of regionally extracted or manufactured sustainable materials as much as possible to create a palette that fits well with the local environment.
“Exposed glue-lam beams give a lodge-like feel, drawing from comparable pavilions, but with a modern twist. We also wanted to give the building a sense of warmth, openness and transparency per the district’s wishes.”
Much of the radiant heating system is delivered through concrete slab, which has been diamond ground under a clear coat stain. With minimal carpet and hard surfaces, sound effects have been mitigated in open areas through use of acoustical ceiling tiles, and wooden slats in the community room. Systems furniture utilizing fabric also serves to dampen noise.
Miller said: “We are recognized as a leader in sustainable design, so it is a subject near and dear to our hearts. Most of our work is in the public sector and we have done a lot of work with Parks and Rec and educational districts throughout the state.
“This was a very enjoyable project – we, the district and Skanska were on the same page and it was a real collaborative process.
“We have done several projects with Skanska and they are a fantastic firm, with the ability to execute. They are very organized; very rigorous and sophisticated across the board and understand what it takes to deliver a LEED-certified product.
“This is going to be a fantastic place for the community. We took on board what it was supposed to say to the public and it really was rewarding to work with an owner from the beginning and to help deliver on the vision.”
The depth of commitment to sustainable practices from the team all-round was evident from the start, with Senior Project Manager John Williamson, of Skanska, indicating that seventy-five per cent of construction debris from the site was recycled or re-used, including use of juniper for bark chips on trails, transfer of native grasses, composting and use of fill material to elevate the park and parking lot areas up to eight feet.
Williamson said: “It was great to be involved in the design and conception of the project early on. We have been involved in many public projects and are familiar with the process and needs.
“We had a coherent direction, including striving for best sustainable practices, and we are pleased to say that we used predominantly regionally harvested materials and around ninety-four per cent of the work was undertaken with local sub-contractors.
“We also greatly appreciated the team effort. BMPRD and Opsis were true partners in the Construction process, the collaborative nature and communication efforts were definite drivers for our ability to deliver a successful project.”
The project broke ground in April of 2008 and was substantially complete within 13 months.
Horton said one of the biggest gripes about the old building was the pressure on registration for recreation programs, with long lines and compromised ability to utilize computer accessibility, as there was no room to expand technical capacity. The new facility offers expanded server room capability and wider prospects for online registration.
The building will house recreational programming staff downstairs, while the bulk of the upper floor will cater to administrative and planning and development functions.
Other parts of the building will be reservable for public use, including a community room complete with floor jacks, projector equipment, and roll-away furniture, and conference facilities.
The public riverfront park also features power and lighting hook-ups, restrooms, a pavilion and a reinforced circular path for truck traffic, to open up the prospect of hosting community events and help ease the pressure on downtown’s Drake Park. One of the first events slated for the newly-christened Riverbend Community Park is the annual Wine by the River get-together.
Erwert hailed the entire project team’s responsiveness and “superb communication levels,” while Horton added: “From an owner’s standpoint, this project exceeded expectations. The architect and contractor worked closely with us to build a facility that the community will be proud of. This new facility is easy to find, is accessible to all and will serve as the heart of the district for many years to come.”





