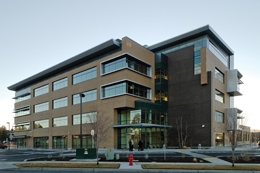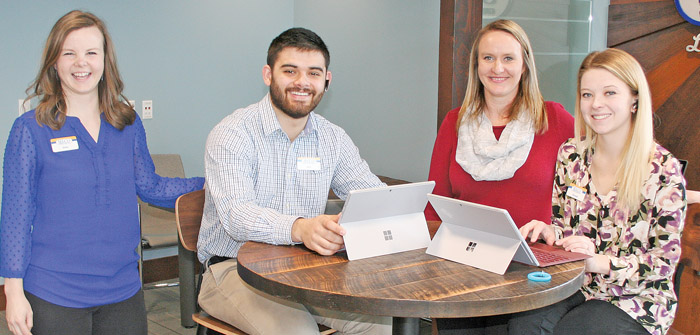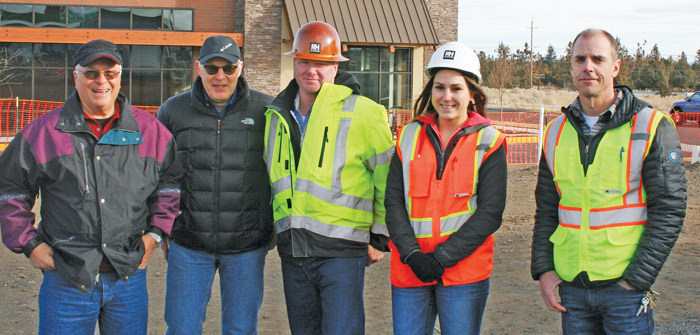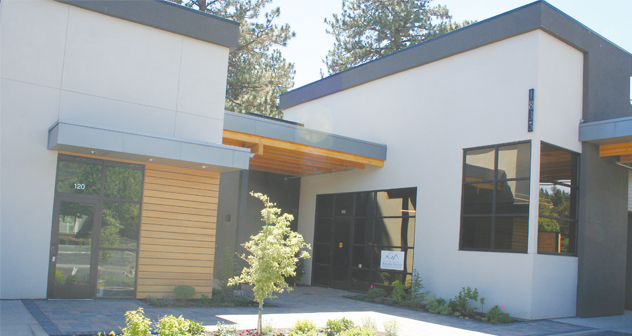
It’s not often one of the most prominent and unusual features in a commercial building is a naturally-landscaped, eco rooftop garden with sweeping views of the Cascades.
The 360 Bond Building is a five-storey, 88,000 square-foot Class A office building in the Old Mill district, conveniently located next to shopping, restaurants, walking trails and downtown Bend. Dental Services Cos. (ODS), a school for dental hygienists and Western Title and Escrow are the anchor tenants who will occupy over 75-percent of the building upon completion.
“This building is unique in its quality and is similar to other Class A office buildings in other major metropolitan areas,” says Erich Schultz, broker and co-owner of Compass Commercial. “As a result, we’ve had extraordinary interest in the remaining space despite the current market conditions. There are two different companies looking at leasing a full floor in the building and a third looking to lease about 6000 square feet.”
The building design has been awarded a Gold Leadership in Energy and Environmental Design certification by the U.S. Green Building Council for high environmental performance, both on the exterior core shell and the interior fit-out and systems.
The naturally-landscaped roof over a portion of the second storey allows for storm water to filter off the top while keeping the inside of the building cool during summer months and warm during the long Central Oregon winters.
Kevin Johnson, principal architect for GBD Architects in Portland says, “The building came about to a great degree because of its location. There’s a stunning view to be captured to the west, so we oriented the building to be able to best open up a nice expanse toward that view. Because we were very sensitive to the energy efficiency of the building, a west-facing view is difficult to accomplish with large amounts of glass, so we added a lot of solar protection along that façade with deep recess of the windows and light shelves that provide a combination of shading and reflecting of light deep into the space.”
When asked what his vision was for the 360 Bond Building, Johnson adds, “The eco roof with the use of indigenous plantings that would contribute to the building fitting into its local surroundings. It not only creates weather insulation to the building beneath, but also absorbs the rainwater. In this case, it becomes the foreground for the office tower above it and an accessible area with the winding paths that allow people to go out and enjoy the view and the plantings that are there. It’s a great environmental move in addition to being a beautiful area of the building.”
According to Andy Larsen, project manager for R&H Construction, there are a certain number of LEED points that can be earned for providing bike spaces and showers in the basement of the building for people who want to ride to work. The project utilizes sustainable building practices such as recycling construction waste, the use of building materials with recycled content and interior materials such as paint, carpet and adhesives with no harmful chemicals.
Exterior LEED elements are produced within 500 miles of Bend – the brick on the exterior of the building was manufactured in Sacramento, California and the aluminum metal panels are from Skyline Sheet Metal in Troutdale, Oregon. “All materials are low VOC materials, and we try to use as many regional materials as we can,” says Larsen, pointing out the brick and metal panels to cut down on use of fossil fuels for transporting materials.
“GBD Architects in Portland designed the building so the exterior metal panels with their distinct color and style were brought into the interior architecture as well. The lobby features stunning indoor plants and clear, vertical grain Douglas fir wood panels. The overall design of the building is very modern and linear, while blending with the landscape. Other featured amenities include covered bike racks, locker rooms and day porter/valet.”
A tour of the building revealed climate-controlled offices and classrooms featuring natural lighting for the ODS, a primary tenant. “Currently, we’re looking at a 2010 completion date for the dental school,” says Larsen. “The ODS board room features decorative art glass doors and a custom leather top table. All tenants of the building can use the Garden Roof on the second floor, which is a fully functioning one with walking paths and places to sit so people can come out and have lunch. The commitment from the owners and developer to include an amenity like this shows how interested they were in making the building more accommodating to the tenants.”
Larsen goes on to say the garden, created by Winter Creek Restoration, incorporates high desert mountain landscaping requiring little or no irrigation. Half of the first floor is covered by an eco-roof garden increasing the insulation over the space below and creating a wonderful outdoor space for building tenants and guests to enjoy. “The depth of the soil is based on what type of plants are planted in a certain area,” he says. “The rock in the garden is called feather rock and was brought up from California. It’s very light. The soil depth ranges anywhere from eight inches to two feet, depending on what is growing there. This is definitely a unique building for the area, including the roof garden and exterior metal panel skin interlaced with the glazing systems and tumbleweed-colored brick. The use of three unique materials for the building skin in conjunction with the numerous overhangs made for some challenging waterproofing details.”
The conference room in the ODS space features etched glass walls and a handsome oval wood table, complete with blackout shades, projector and retractable screen.
According to Gerding Edlen Development, the building has many energy saving features and is expected to use 65-percent less energy than a typical Central Oregon office building and 25-percent less energy than office buildings built after 2005. The building is designed to allow daylight and views for most of the interior floor space and in addition to saving energy, it is designed to use 30percent less water than a typical office building, saving 180,000 gallons of water per year. A solar photovoltaic energy system is being considered for additional energy savings.
Considering all the facts, it seems to make sense that a healthy building increases the productivity of its occupants – qualities that make the 360 Bond Building a model for future development.





