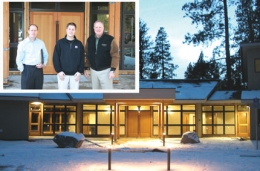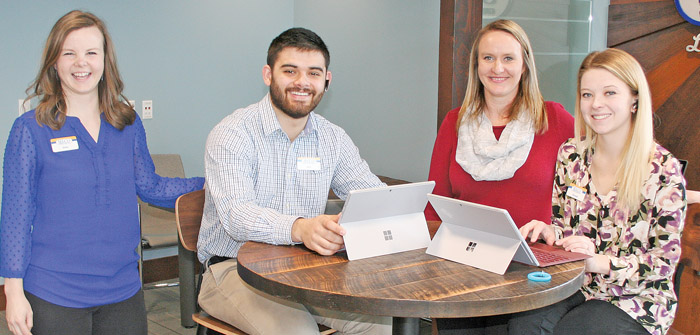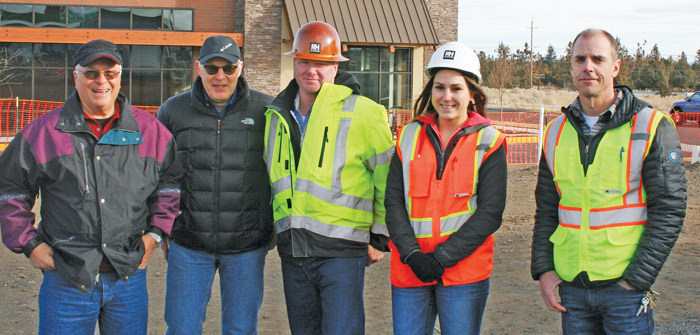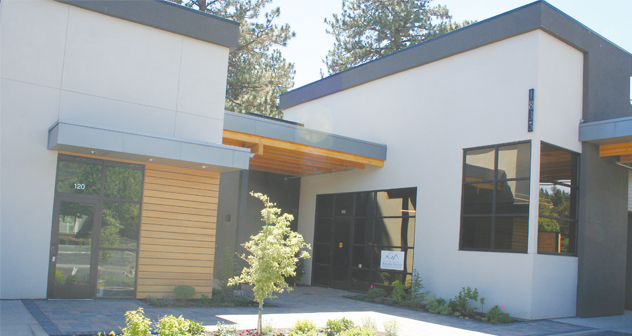
To truly appreciate the new facilities at Black Butte Ranch, one simply has to look at the antiquated amenities that the resort was offering to its homeowners, visitors and staff over the past ten years.
For openers, picture general manger Loy Helmly in a cramped office that was once the ranch’s fire hall stooping over to retrieve a file report in a makeshift storage area underneath a stairwell and bumping his head when he rose.
Or picture Chief Gil Zaccaro and his staff of the Black Butte Ranch Police Department sharing workstations in a hand-me-down office that was outdated years ago.
Try to imagine the throngs of visitors on a Fourth of July weekend cramming into the ranch’s swimming pool where guests often joked that recreating in the pool was standing straight up and moving your arms from side to side.
Finally, imagine the residents picking up their daily mail in a narrow hallway at the ranch’s lodge, jostling to get to their post office boxes.
“We’ve spent the past 10-15 years in facilities that were either never designed for the present uses or had been hopelessly outdated and overgrown by users,” said Helmly, who oversees the day-to-day operations of the recreational and residential resort just north of Sisters.
Seeing it was time for some big changes, the ranch residents overwhelmingly approved an assessment of property owners to the tune of $12.5 million in 2005 and coupled with $3.3 million in reserves, began plans for a four-phase project that would address the needs of one of Central Oregon’s premier resorts.
A taskforce identified the process in four phases that included a new recreation center, community center with administration offices, postal center, police station and meeting space, maintenance and housekeeping facilities and a new welcome center.
Three of the four phases have now been completed blending the ranch’s distinctive design elements that includes shed roofs, light-stained vertical cedar siding coupled with modern sustainability features and contemporary interiors that have given the ranch a fresh new look.
Architects Gary and Amy Holbrook of HD Architecture, who moved to Central Oregon from New Mexico in 2003, are relatively newcomers to the high desert design landscape but have boldly demonstrated their dedication to the region’s outdoor lifestyle with the new community center, police station and maintenance facilities at Black Butte Ranch.
The 12,078 square-foot community center is the centerpiece of a campus that includes the postal office and meeting space on two levels and blends nicely with the 3,086 square-foot police station next door.
Gary Holbrook spent nearly three years working with individual homeowners, a taskforce headed by program manager Frank Buehler and the Black Butte Ranch Association Board in creating the campus. R & H Construction served as the general contractor for the community complex, recreation center and maintenance/housekeeping facilities.
The first floor includes human resources, payroll, human relations, the ranch’s architectural review committee and break room plus information technology for the ranch that was previously scattered in several closets.
The second floor includes accounting, the chief financial officer, general manager, administrative assistants and marketing. The post office and meeting room(s) are adjacent to the main entry with a separate entrance. The administrative offices are separated by a large sliding door that can be secured during off hours and weekends, allowing residents access to the meeting room(s) or post office.
The North Sister and South Sister Room with a main entry has the ability to be split, a seating capacity of 60 and includes a wet bar, coffee bar and is wired for audio/visual and recessed screen for power presentations.
The operable windows on the south and north end of the meeting room(s) allow for natural ventilation and the contemporary lighting is a nice touch.
Next door, the post office offers private boxes and two employees who staff and serve from 9am to 4pm on weekdays and also offers UPS and Fed Ex services.
The police station, operating on an annual budget of $700,000 through the Deschutes County Service District formed in 1989, is a typical small-town police force that serves generally older community members with little or no commercial areas on the ranch.
The station serves as backup for the sheriff’s department as the last law enforcement base in the northern part of the county, assisting Camp Sherman and Metolius and major traffic accidents in the Hoodoo area.
“The new building is a big boost for the morale of our officers,” Chief Zaccaro said. “Our old facility was a hand-me-down that we outgrew years ago.”
The new station also includes a locker room and shower area for officers on “fire mode” that work 12-hour shifts during the height of the fire season and a heated garage area for patrol vehicles to prevent snow and ice buildup.
HD Architecture also designed the 21,000 square foot maintenance and housekeeping center where all of the ranch’s equipment is now kept under cover. As a resort, Black Butte Ranch is responsible for maintaining all of the roads and amenities on the property, so prolonging the life of the ranch’s rolling stock is invaluable.
The 18,500 square foot Glaze Meadow Recreation Center, designed by Robertson-Sherwood Architects of Eugene, includes a 25-yard indoor pool, a kidney-shaped outdoor pool and children’s “spray ground.”
It also includes an exercise area, open room for yoga and Pilates classes, men’s and women’s locker rooms, snack shop, espresso bar, equipment rental for bicycles, skis and snow shoes, retail shop and a spa with six treatment rooms.
The indoor and outdoor pools are connected with a series of creative glass rollup doors that allow for passive solar heat and provide natural ventilation.
Head golf pro and group coordinator Terry Anderson also reminds everyone that the Robert Muir Graves-designed Big Meadow Course has been upgraded with new traps, tee boxes and a driving range and will open in mid to late April pending weather conditions.
The final piece of the $15.8 million package will be a new welcome center at the front entry. The ambitious project was a long-time coming, and each of the major players on the project points to key elements that they like best.
“This is one of the smoothest projects that I’ve worked on,” said Adam Bowles, project manager for R & H Construction. “I really like the way Gary blended the lodge look of the ranch with the contemporary interior styling. Plus, you couldn’t pick a better construction site to work on.”
Loy, who has experienced the growing pains and helped usher in the new project, welcomes the new amenities.
“We now have some luxuries that are actually necessities in operating the ranch on a day-to-day basis that we’ve never had before,” he said. “I like the new work spaces, meeting space and postal service center. We now have sufficient space to do a good job.”
Holbrook, a 14-year veteran in the architectural field who specializes in custom home design, surprisingly didn’t point to a design feature but rather the order of business that brought the project to life.
“The process was most gratifying,” he said. “Working with the taskforce and homeowners was very rewarding. I really have to credit (program manager) Frank Buehler who served as the ranch’s project manager and kept everyone focused on this project from start to finish.”





