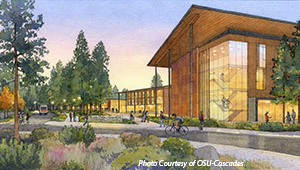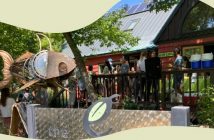 Last week, OSU-Cascades released their first round of artist renderings of what the new, four-year university campus could look like. As an essential part of their planning process, they followed the release with two public meetings in an effort to garner support and receive feedback on the project.
Last week, OSU-Cascades released their first round of artist renderings of what the new, four-year university campus could look like. As an essential part of their planning process, they followed the release with two public meetings in an effort to garner support and receive feedback on the project.
Both meetings focused on the first phase of the expansion, located on a 10-acre parcel at the corner of SW Century Drive and SW Chandler Avenue.
108 community members attended Thursday evening’s meeting, with another 115 at Friday’s lunchtime presentation. Both meetings took place in Cascades Hall, rooms 117-118 on College Way on the COCC campus.
“The feedback we receive at these and other outreach meetings is important in our work with the City of Bend and other partners to create a university campus that is integrated into the surrounding community and that serves the region’s educational and economic development goals,” explains Christine Coffin, director of communications & outreach for OSU-Cascades.
The site plan will encompass academic and residential buildings, as well as retail space. The designers relayed their interest in buildings representing Central Oregon as they suggested using local materials, such as juniper, to complete the structures.
The preliminary designs show a dining hall and academic building in the center, surrounded by an academic building on the west side of the property and two residence halls on the east side. The campus is laid out in a pedestrian-friendly design. Future buildings on site include an Innovation Center, the new Bend Science Station building, and a Central Utility Plant.
Both meetings began with an introduction, Friday’s by Kirk Schueler, State Board of Higher Education, OSU Institutional Board and Saturday’s by John Rexford, superintendent, High Desert Education Service District. A brief review of the site plan proceeded Boora & Associates’ Amy Donohue’s presentation on the 10-acre plan, Kittelson & Associates’ Phil Worth discussing transportation aspects and Boora Architects speaking on the building development.
Concerns were raised by community members on traffic problems and Bend’s infrastructure, and pedestrian safety. OSU-Cascades discussed the adequacy of our transportation system, commuting options, and parking management. They noted that almost 25 percent of current students live within walking or biking distance of new campus. There are currently a variety of street and trail options, and a transit system would run directly to the new site.
The parking plan suggests the demand could be contained on site, as laid out in four parts. First, they wish to limit the number of students, faculty and staff who drive to the campus. Second, parking would be assigned by type of user and need. They hope to provide several options for access to the site, as well as incentives for not driving at all.
Lastly, OSU-Cascades hopes to create partnerships with the community and organizations that work to limit automobile traffic. Subsequent community open houses focusing on the full 56-acre site will take place in May, September and December 2014.
For more information, contact info@osucascades.edu or 541-322-3100.
Meeting materials are posted on www.osucascades.edu/4





